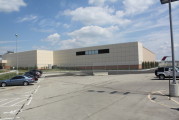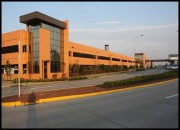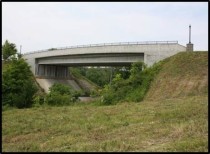Projects
Below provides more information on our projects. For additional questions about our projects, feel free to call us at +1 615 397-2963 or to contact us via the Contact Form.
Terminal Lobby Security Enhancement - Dayton Ohio
This project is located in Dayton International Aiport. We performed project management / construction management for the design and construction to replace 5 Explosive Detection System (EDS) devices that occupy a significant portion of the check-in lobby, construction cost of $13 Million. This project consists of:
- Reconfiguration / Expansion of TSA security checkpoint screening.
- Circulation / Redesign of existing ATO area.
- New building additions for TSA CBIS/CBRA functions and airline bag sorting.
- New baggage handling system for airlines.
- CBIS addition and baggage make-up building.
- Three new L3 Explosive Detection Machines.
- New construction for south terminal TSA check-in hall.
Multi-Level Parking Structure - Dayton Ohio
This project is located in Dayton International Airport. We performed project management / construction management for the design and construction of 3 level parking structure, construction cost of $30 Million. This project consists of 726' x 298', cast in place post tension, three level parking structure with providing 700 parking spaces / level. The foundation consists of rammed aggregate. Other elements included as part of the this project are as follows:
- Excavation and utility relocation.
- HVAC.
- Three elevators.
- Security enhancement.
- Storage rooms and janitor closets.
- Landscaping.
Tirzah Road over Nashville & Eastern RR - Wilson County, Tennessee
We performed bridge design for this single span bridge designed to connect a new subdivision to the main highway over an existing Nashville & Eastern railroad track. This 115-foot long structure was designed for a future second track and is 41- feet wide which included sidewalks and Ashlar stone finishes for the parapets. The superstructure consisted of six 63-bulb tees cross section with an 8 1/4" concrete slab. The abutments designed as closed abutments to reduce overall bridge length and are supported by HP 120 x 42 steel piles.
Northshore Drive over Ft. Loudon Lake - Knox County, Tennessee
Bridge design for a three span welded plate girder bridge designed for the Knox county Public Works. The structure is a replacement bridge over Ft. Loudon lake. The total length of the bridge is 478 - feet with a main span of 232 - feet and approach spans of 123 - feet. The width of the superstructure is 32 -feet with three welded plate girders. The webs of the girders are 72 - inch with varying thickness for the flanges. In addition to two traffic lanes, a water line, sewer line and a telephone cables are carried in cradles under the deck slab.
Ft. Loudon lake is approximately 50 - feet deep at the crossing location. With a narrow cross section, the piers are designed as a single 72 - inch drilled shafts. The steel casing for the drilled shaft was treated with epoxy and left in place after being reinforced and filled with concrete. The abutments are stub abutments supported by HP10 x 42 piles.






